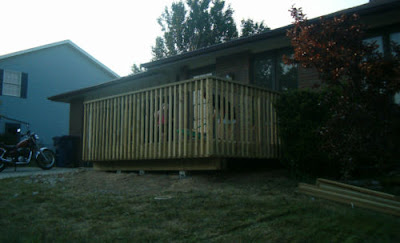 Dale inspects the framing job as the guys finish up shingling the roof. It must be over 100 degrees up there! Now we are just waiting on the windows to arrive... stay tuned.
Dale inspects the framing job as the guys finish up shingling the roof. It must be over 100 degrees up there! Now we are just waiting on the windows to arrive... stay tuned.Thursday, August 16, 2007
Framing Completed
 Dale inspects the framing job as the guys finish up shingling the roof. It must be over 100 degrees up there! Now we are just waiting on the windows to arrive... stay tuned.
Dale inspects the framing job as the guys finish up shingling the roof. It must be over 100 degrees up there! Now we are just waiting on the windows to arrive... stay tuned.Front porch Finished
Cricket on the Roof Completed

Here is the original roof before the "cricket" was created.
They tell me this is the technical term for what was created to ensure the correct flow of rain water off the roof and not into my kitchen.
This would be a "large" cricket verses a typical one used in the case of a unique chimney placement... is my understanding. You can see the constructed piece below.

Here is the finished product - sealed and with shingles. Even after several downpours we don't have any leaks. Yeah, it works!
Wednesday, August 1, 2007
Step 9 - Framing nearly done
The framing team nearly completed the job today.

The is the view of the north wall. You can kind of see the vaulted ceiling inside.

Here is the roof line today... tomorrow it should look quite a bit different. They will be creating the "cricket" to allow the water to flow off the roof like it should. Stay tuned!

The is the view of the north wall. You can kind of see the vaulted ceiling inside.

Here is the roof line today... tomorrow it should look quite a bit different. They will be creating the "cricket" to allow the water to flow off the roof like it should. Stay tuned!
Step 8 - Deck almost completed
The front deck is nearly finished. They just need to pour some cement for the step to sit on and the remaining portion of the rail. This is one solid deck...




Here's the view from another angle...


Tuesday, July 31, 2007
Step 7 - Walls go up
The next to go up was the walls... this process only took one afternoon, and was quite interesting to watch. The girls managed to sleep through most of the hammering... until they began sawing off the roof overhang. Apparently that shook the house enough to catch their attention.



Wall 1 goes up...

What a mess! You can see missing over hang too...

Wall 2 and initial rafters go up after lunch...

Step 6 - Front Deck is gone
Step 4 - and back one step
 Now that the footings are dry, the framers thought they could get started... until they realized that the ground was never leveled before the footings were poured... making some of them a few inches too high for the sub floor. This took an extra day or two to work out and a new framing crew was assigned to the project.
Now that the footings are dry, the framers thought they could get started... until they realized that the ground was never leveled before the footings were poured... making some of them a few inches too high for the sub floor. This took an extra day or two to work out and a new framing crew was assigned to the project.Wednesday, June 27, 2007
Step 2 - Holes
The next step in our adventure... putting five foot holes in the yard!

Ok, so I'm not too educated in the construction lingo, but they tell me these "holes" are called footings and they will hold the weight of the sunroom... and the new front porch.
The kids are pretty intrigued by all this... I find it ironic that the movie of the month on Disney is "Holes." A great one to watch if you haven't gotten a chance yet... DVD comes out Sept. 23.

Step 1
Our first step was to figure out how get all our thoughts organized and then to find someone who could do it all. After doing some checking on prices, options, and what realistically we could afford, we found a company that we felt could handle the job.
We decided to go with a custom four-season sunroom addition which would require some tricky roof line work... but the guys at All Iowa Construction seemed up to the task.
It wasn't but a day or two after we gave them the initial payment that they were out preparing the area.
The back deck was more intact than I anticipated... it took two guys almost 2 hours to break it down and clear it out.
Things are looking different already!

The time has come!
Subscribe to:
Comments (Atom)









